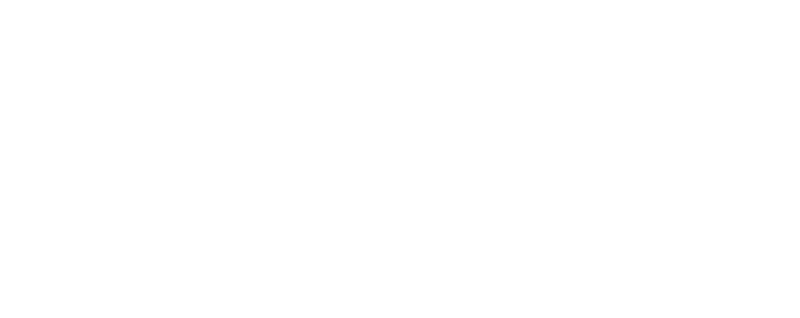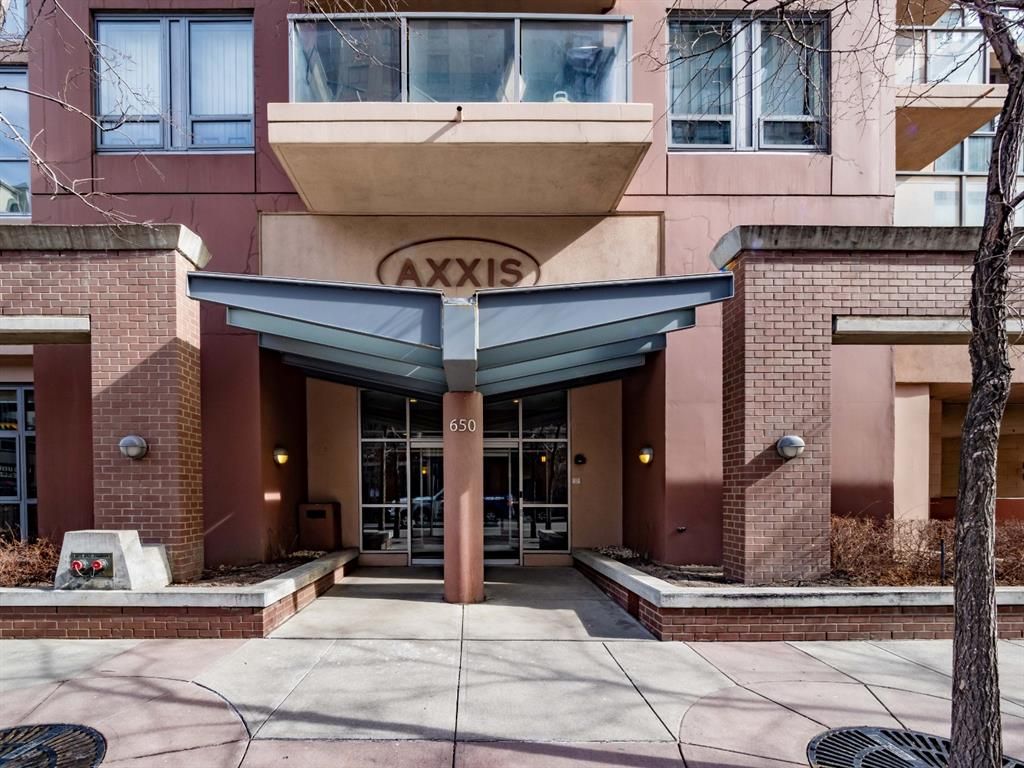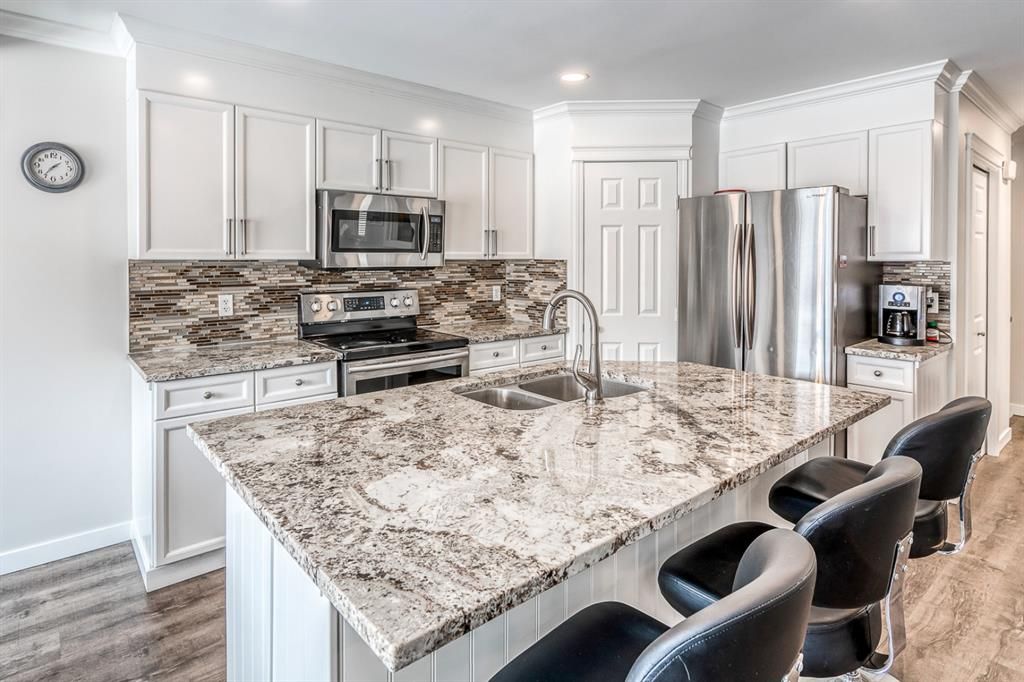I have sold a property at 304 650 10 STREET SW in Calgary.
Located in the highly sought after Axxis complex, just a mere 4 min walk to the Bow River pathways & less than 10 mins walk across the bridge to Kensington! This expansive 1 bedroom 1 bathroom, 3rd floor condo can be yours with a quick possession! The ideal floorplan with over 700 sq ft of living space, neutral colors (freshly painted!), sun-filled glass enclosed solarium/den is perfect for unwinding after a long day or can be used as your home office. A spacious living room with a cozy corner gas fireplace is connected to the dining area and well laid out kitchen. If you like to experiment with cooking, there is plenty of cabinets & a centre island for storing all your cool gadgets and spices. The bedroom has a roomy closet and a view through to the den/sunroom allowing in natural light. This property comes with in-suite laundry, heated underground parking stall and a separate spacious storage locker. Enjoy a fully equipped fitness/gym facility, party room (reserved on demand), and an amazing Zen terrace exclusive to residents. Underground Visitor’s parking comes very handy in the downtown. Professionally managed & meticulously maintained, this building also has on site manager! Being in the heart of downtown means you can walk everywhere if you don’t want to bus or drive and you can find many amenities, shopping & restaurants located right at your doorstep. The LRT is very conveniently located around the corner. As a bonus, in July, you can even enjoy watching the Stampede parade from your own living room!!!










