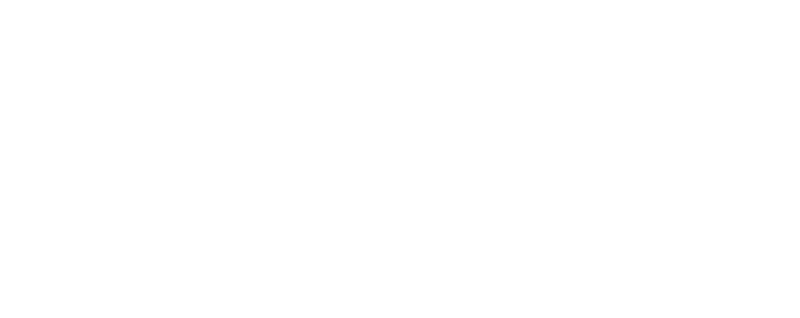I have listed a new property at 6109 151 Legacy Main STREET SE in Calgary. See details here
Welcome to Legacy Park II, where comfort, convenience, and sunshine filled living meet in the heart of one of Calgary’s most loved communities. This inviting two bedroom, two bathroom corner unit sits on the main floor with a southwest facing orientation that fills the home with natural light throughout the day. The open concept layout creates an easy flow between the bright living room, dining area, and modern kitchen, which features luxury vinyl plank flooring, stainless steel appliances, quartz countertops, and soaring high ceilings that enhance the airy feel. The primary bedroom enjoys its own three piece ensuite, while the second bedroom is perfect for guests, a home office, or a growing family and is complemented by a full four piece bathroom. Step outside to a private gated patio that faces south, offering the ideal place to sip your morning coffee, watch the sunsets, or create a cozy outdoor retreat for pets or entertaining. This well managed, pet friendly complex includes secure titled underground parking and a convenient storage locker located right beside your parking stall. All of this is set within steps of Legacy’s everyday amenities including Township Shopping Centre, grocery stores, restaurants, cafes, fitness studios, playgrounds, parks, and scenic walking paths that wind through ponds and green spaces. With schools, bus routes, and access to Macleod Trail and Stoney Trail only minutes away, this is a home that blends comfort, lifestyle, and unbeatable convenience.

