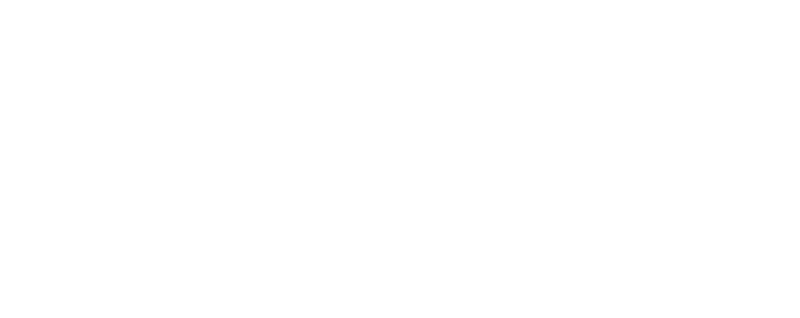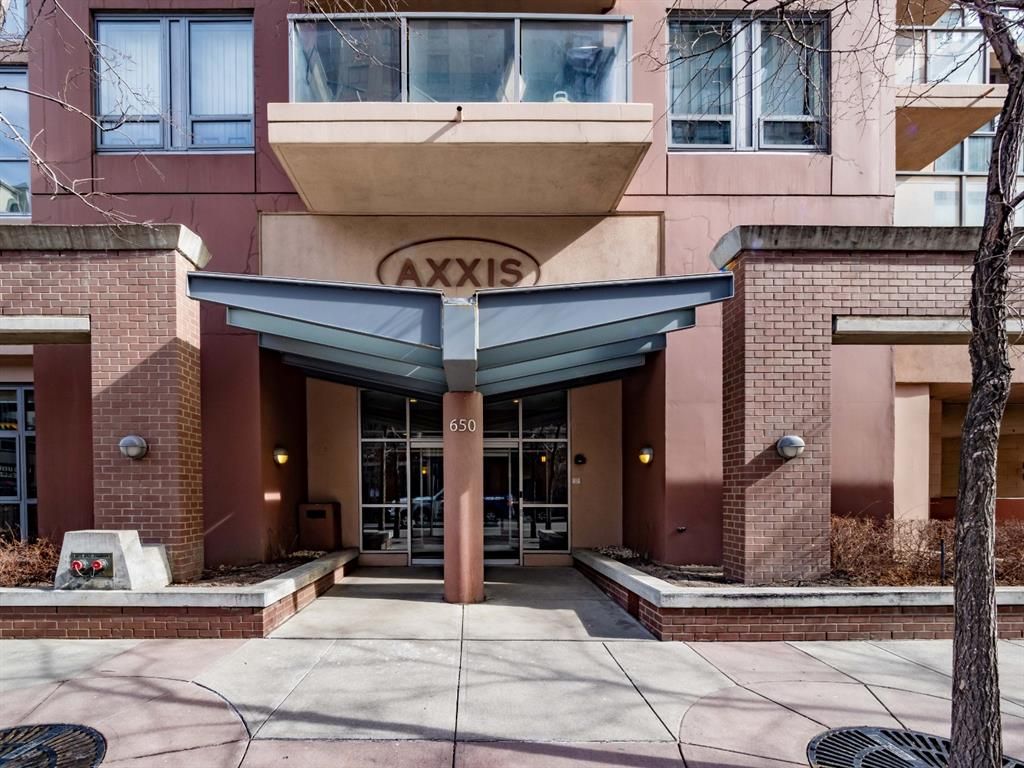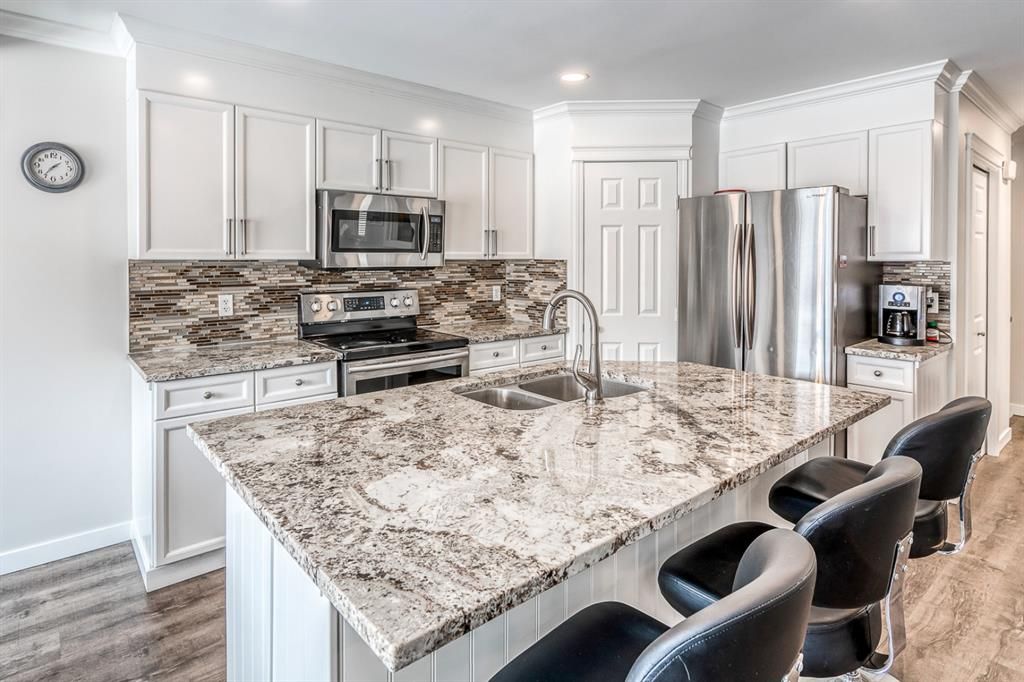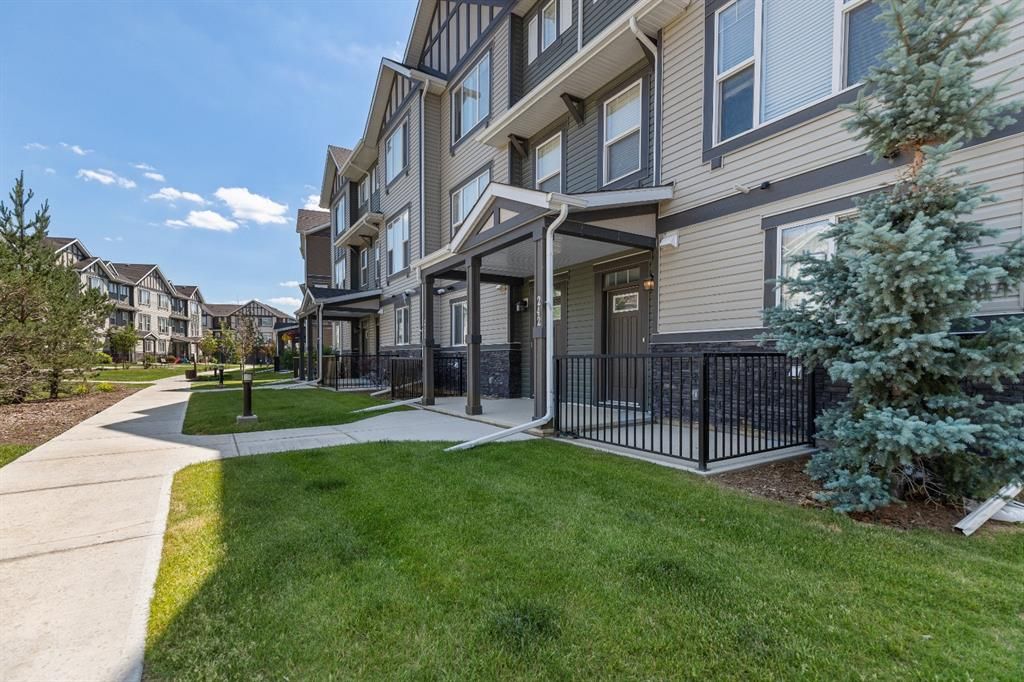I have sold a property at 502 1025 5 AVENUE SW in Calgary. See details here
Avenue West End was developed by two trusted developers, Grosvenor and Cressey, with architectural design by James Cheng. Almost brand new and one of the larger 1-bedroom condos on the market. A fantastic layout with a sleek kitchen with high-end German made Blomberg appliances, gleaming quartz countertops and stone backsplash. Come and see the new CRESSY kitchen: an amazing layout with a Chef's pantry wall, integrated fridge, 5-burner gas cooktop and built-in oven. The kitchen opens onto the dining and living room which offers South facing windows with all-day sun on and an abundance of natural light. Offering a great location near Kensington, 9-foot ceilings and central heat/air conditioning, this home offers tremendous value! Amenities include a fitness center, dog wash, owners lounge, bike storage, bike servicing room, heated visitor parking, storage locker, concierge service and a very high-end lobby and main entrance.













