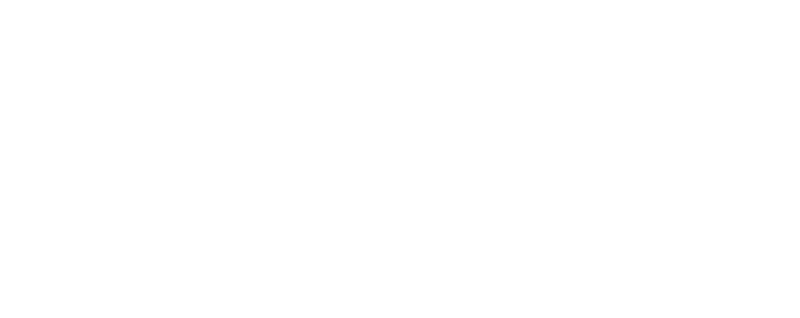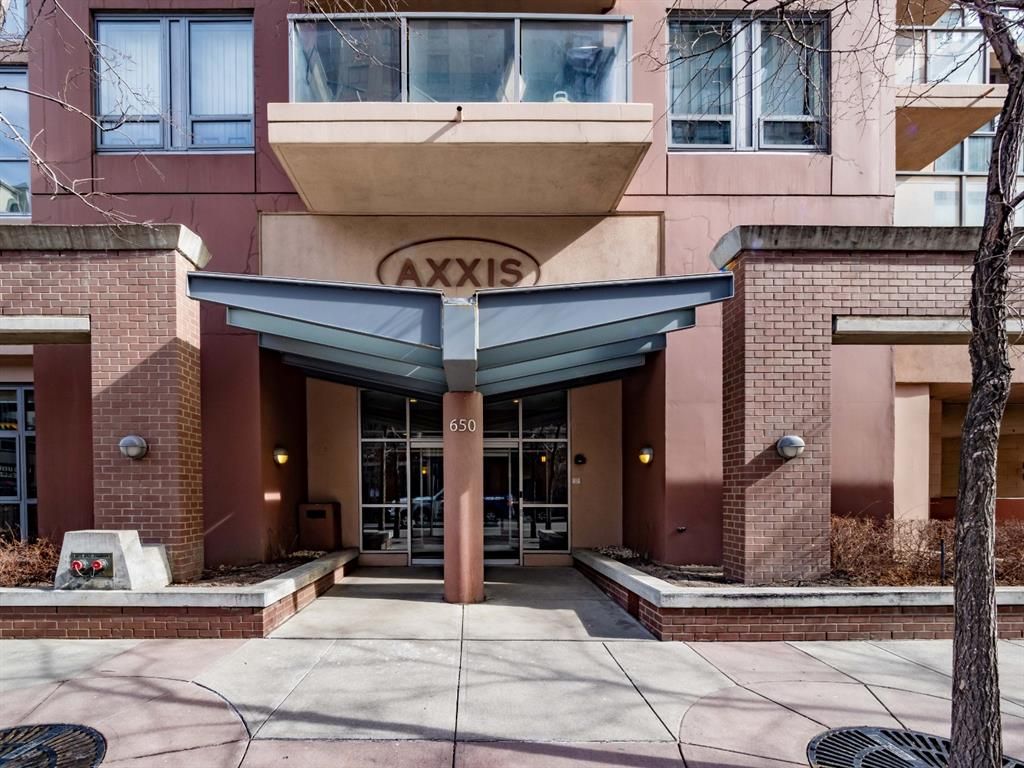I have listed a new property at 209 270 Shawville WAY SE in Calgary. See details here
Discover this beautifully maintained NEWLY RENOVATED 2 bedroom, 2 bath condo, complete with TWO TITLED underground PARKING stalls conveniently located next to the elevator. With a WEST-facing balcony, this home is bathed in natural light and features a thoughtful split-bedroom layout, offering privacy with each bedroom situated on opposite sides of the spacious living and dining area. The remodeled kitchen is a chef’s dream, boasting a redesigned island with quartz countertops, ample cabinetry, a corner pantry, and generous storage space. The primary bedroom is a private retreat with a walk-through closet leading to a 4 pc ensuite, while the large second bedroom includes a walk-in closet and an adjacent 4 pc bath. Additional conveniences include in-suite laundry with a washer and dryer, central air conditioning, and in-suite storage. This home has been upgraded throughout, featuring brand-new LVP flooring, fresh paint, modern light fixtures, new quartz countertops in the kitchen and both bathrooms, updated faucets, and new passage doors on hallway closets. Ideally situated within walking distance to the Somerset/Bridlewood LRT station, this condo also offers easy access to Stoney Trail, Macleod Trail, Deerfoot Trail, and Highway 22X. The building backs onto a thriving shopping center, home to Shawnessy YMCA, Walmart, Home Depot, Canadian Tire, Dollarama, Staples, a public library, restaurants, and major banks. Professionally managed and meticulously maintained, this condo offers modern upgrades, exceptional convenience, and a comfortable living experience—a fantastic place to call home!







